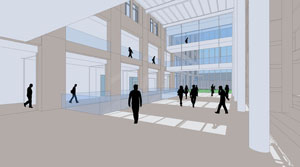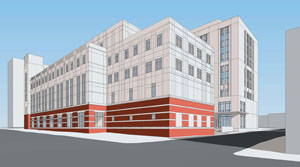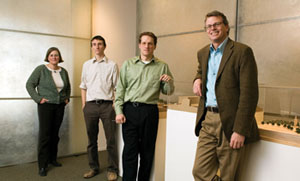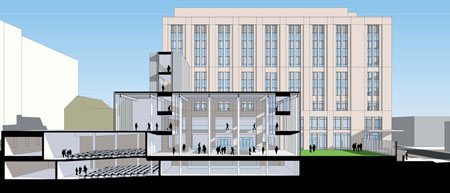By Mary Beth Regan
Drawings courtesy Ziger/Snead LLP
Photo by John Dean
An ambitious expansion of the school, set to unfold over the next decade, will double the existing space for classrooms, labs, and offices—and provide a light-filled, congenial environment for students and faculty to forge connections with colleagues from across The Johns Hopkins University and Medical Institutions.

In a fifth floor conference room at the School of Nursing, architects Steve Ziger and Darragh Brady move buildings and atriums on a table-top schematic with ease, almost as if they are playing with Legos. To them, space is touchable—something to be harnessed to bring about a bigger goal, in this case creating a state-of-the-art 21st-century nursing campus in the heart of downtown Baltimore.
Ziger, who is known for his progressive approach to architecture, points out a window, facing east. A visitor looks out to see a soggy parking lot, some rooftops, a row of city houses, the nearby Bloomberg School of Public Health.
But Ziger already can see an entire city-block bustling with academic life: a glassy, four-story atrium that will connect the existing School of Nursing to a second eight-story building, a sunny garden that will open south to the community, a green roof-top with benches that will provide a peaceful place to sit. “This will be the heart of the campus,” Ziger says, pointing to the toy-sized atrium on the tabletop. “It will be a tall, delicate, light-filled space that includes meeting places, cafes, corridors, and green spaces.”

Ziger’s vision is the result of nearly two years of work on the proposed expansion of the School of Nursing, and eventually the nearby Bloomberg School of Public Health. The two-phase project, to be built over the next decade, will create an urban oasis that uses progressive architecture to foster interaction between the School of Nursing and other vital institutions at Hopkins, including the Phoebe R. Berman Bioethics Institute and Bloomberg School of Public Health. Unlike some projects aimed at solving simple space problems, says Ziger, this expansion will create an environment where faculty, staff, and students can interact with colleagues from other institutes to provide a cross-pollination of ideas and experiences. “The architecture needs to speak to the aspirations of the institution,” Ziger says.
In the case of the Johns Hopkins University School of Nursing, those aspirations are indeed high. In its relatively short history as a degree-granting division of Johns Hopkins, founded in 1984, the School of Nursing has skyrocketed to the top of the nation’s nursing circles. Today, the school is ranked 8th nationwide for its National Institutes of Health grants, receiving more than $7 million for research each year. The school also is known worldwide for its excellence in teaching, research, and clinical practice.
But in order to continue this trajectory, says Dean Martha N. Hill, PhD, RN, FAAN, the school has no choice but to expand. In fact, Hill sees the expansion of the school’s physical space as so critical to its mission that she placed fundraising for the new building as her top priority in her annual State of the School Address last September. “Academic nursing is thriving at Johns Hopkins,” she said. “We have a lot of traction and a lot of potential.”
There’s no doubt the school has come a long way since the early part of the century when it was a diploma program known as the Johns Hopkins Hospital Training School. In those days, Hill admits, “the nurses got the basement of the hospital for classrooms when the doctors weren’t using them.” The Johns Hopkins University School of Nursing became a degree-granting program in 1984, but it did not have its own building until more than a decade later. In 1998, after ten years of work by a cadre of dedicated volunteers, the $17.2 million Anne M. Pinkard Building opened its doors to faculty, staff, and students. “We had been scattered across the campus,” Hill says. “This building was designed to bring us together — to give us a home.”
But it wasn’t too long after moving into their new home that school administrators knew they would need more space. The reason was two-fold: First, the nation was in the midst of what would become a full-blown nursing crisis, with not enough registered nurses to staff hospitals nationwide. Second, health care was changing rapidly and there was a huge need for highly skilled nursing teachers, clinicians, and researchers. “The space becomes a limiting factor,” Hill says. “It’s the same old problem of the tail wagging the dog.”
Walter D. (Wally) Pinkard Jr., son of Anne M. Pinkard, and chair of the school’s National Advisory Committee, serves on the board of the Johns Hopkins University Trustees. As a member of the Board of Trustees’ Building and Grounds Committee, he is involved in a larger master-planning effort that involves the entire East Baltimore campus. From that vantage point, Pinkard says: “The space demands at Nursing are pretty self-evident. So I don’t think we have much of a choice. We have to find the money to get this thing done.”

The Baltimore architectural firm, Ziger/Snead LLP, was selected to do the master planning and design work because it is highly regarded as progressive. Among other projects, the firm has designed the addition to the Johns Hopkins University Bloomberg School of Public Health and the stunning Downtown Center of Hopkins’ Carey Business School on Charles and Fayette streets.
Pinkard says he is encouraged by the East Baltimore master plan because it is long-range and forward thinking. “Health care is changing dramatically,” Pinkard says. “The way care is delivered in the clinical setting relies very much on collaboration and teamwork.” That teamwork, he says, has to be fostered among the university’s health divisions.
As Ziger and Brady outline the master plan, they talk first about Phase One, to be started in 2008. It will include the four-story atrium to the east of the current Pinkard Building, which will connect to an eight-story building housing the nursing school and the Berman Bioethics Institute. The Berman Center will have an entrance on Jefferson Street, and occupy the top three floors of the building, while the School of Nursing will occupy the basement and the first five floors. The architects also hope to include elements that contribute to a sustainable environment such as the “green roof” concept that helps create cleaner air and healthier communities.

For the School of Nursing, the new building will double the current space for offices, classrooms, and labs, providing 100,000 square feet of additional space. It will include: two state-of-the-art, 175-seat lecture halls; two 30-seat computer labs; small break-out rooms; classrooms; faculty offices; a new Dean’s Office; and a new suite for the school’s Center for Nursing Research.
As a result of the added space, Hill plans to expand existing programs as well as create new ones. For one, Hill plans to expand the clinical doctoral program, addressing the nation’s nursing shortage by educating graduate nurses to become expert clinicians. She also intends to enlarge the Center for Nursing Research, which conducts cutting-edge nursing research. What’s more, Hill expects to have new space to welcome scholars from around the world. “We want to be able to maintain and increase our national and international reputation,” she says. “To do that, we must have a stimulating environment that is an attractive go-to place.”
In Phase Two, which may be built within the next decade, the architects propose a second atrium, east of the new nursing building, that will connect the school to the planned public health building. The complex will be connected by bridges, skywalks, and atrium corridors.
Brady, who did much of the design work, points to the small-scale atrium that connects to the Pinkard building. “This will extend the school’s living and student space,” she says, “It will become one big, wonderful campus.”
It’s easy to get caught up in the excitement: The Pinkard Building will remain, with its huge windows, warm cherry trim, and welcoming decor. Yet when you walk into the building, you will be drawn into the large atrium that connects to the new building, hardly noticing that you are moving from one building to the other. Like the Pinkard Building, the new nursing building will circulate around a central staircase so that light from outside can stream inside, adding to the open, airy feeling.
Eventually, you’ll be able to walk through the nursing building to an atrium that takes you to the Bloomberg School. At a cafe, you may bump into faculty, students, or colleagues from nursing, bioethics, public health or the nearby School of Medicine or Hospital.
There will be plenty of green space. The School of Nursing’s garden will be moved to the south, allowing an increase in size and better sun exposure. “Our garden is a private, secluded sanctuary, almost a cloister,” says the Dean. “It will not only be kept, but it will be enhanced. It’s going to be a place where nurses and students can go to enjoy, to be refreshed. This will be a place where people can sit down and receive. We all must do that—take time to reflect, to replenish.
Priscilla Teeter, a 1951 graduate of the school, is excited about the plans for expansion and thrilled that her alma mater has the clout to claim its own research and teaching space. “It’s just marvelous to see how the School of Nursing has come into its own,” she says.
To date, the school has raised more than $15 million for the $42 million project. Two well-known philanthropic organizations—the France-Merrick Foundation, headed by Pinkard, and the E. Rhodes and Leona B. Carpenter Foundation— each have pledged $5 million.
Hill, who has deftly managed the school’s budget, paying off the mortgage last year, has no hesitations about jumping back into the fundraising fray.
“I can lie awake all night in an anxiety state over this,” she says. “Or I can say, ‘We’ve got one chance to do this, and to do it right. We’re not just doing this for today. We’re doing it for the next 50 years.’
“I ask myself: Is this the right thing to do? Is this the right time to do it? My answer: There’s no choice but to move forward.”
Mary Beth Regan is a Baltimore-based freelance writer specializing in health and science.